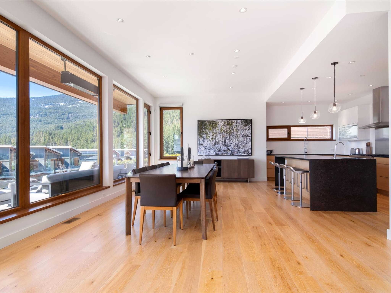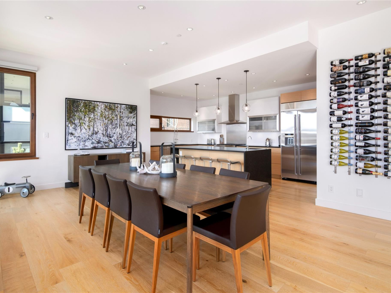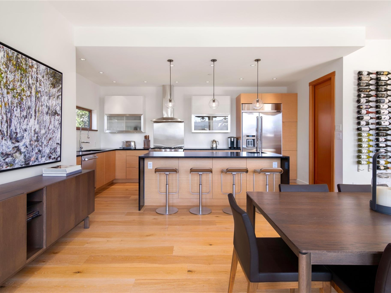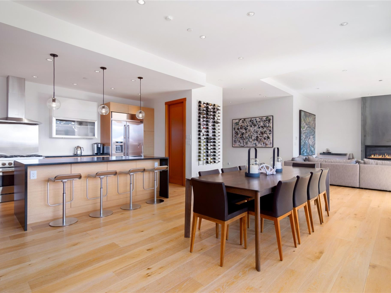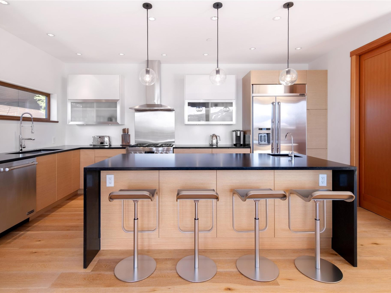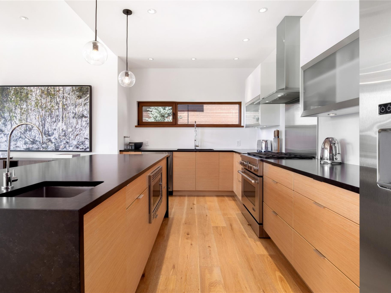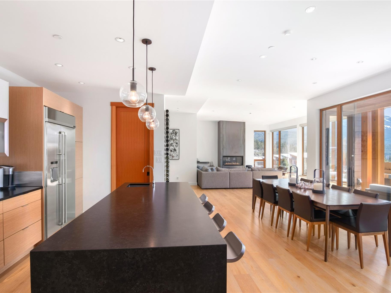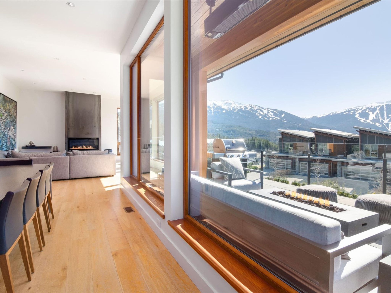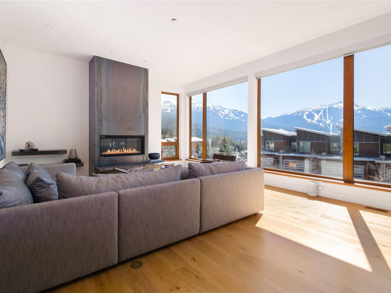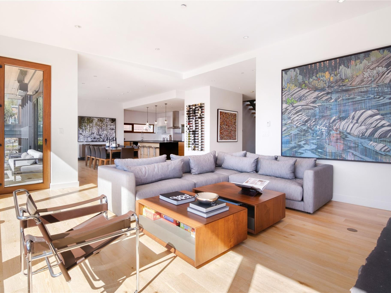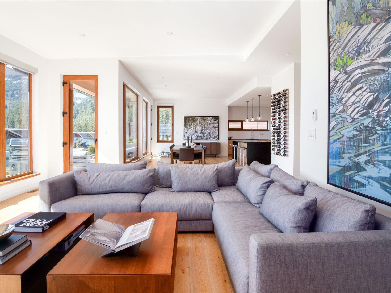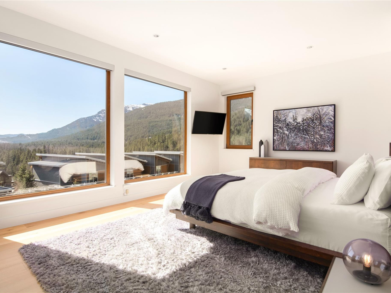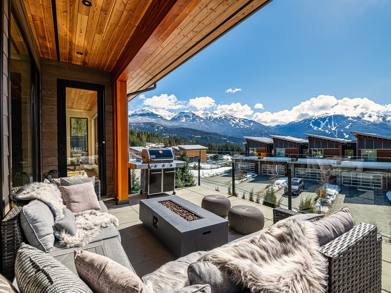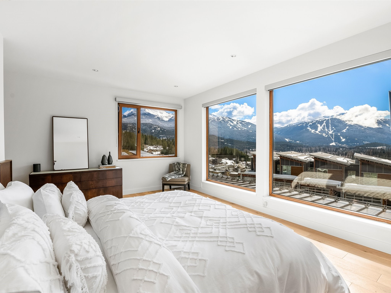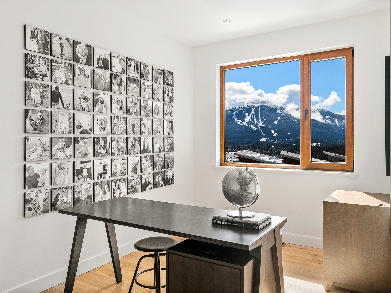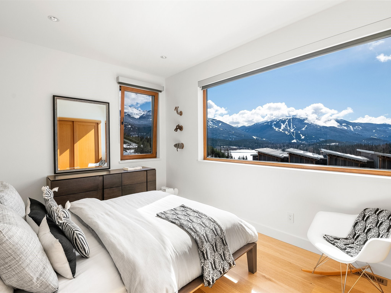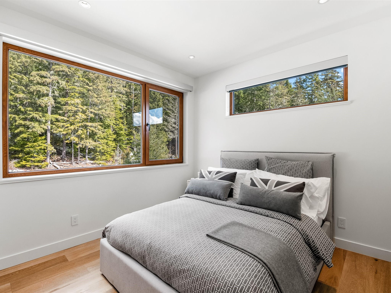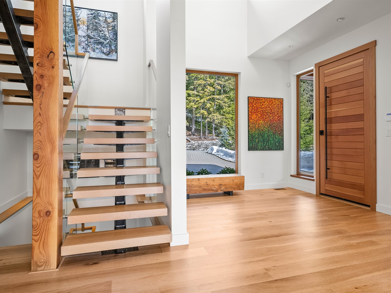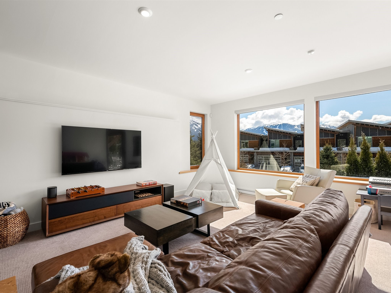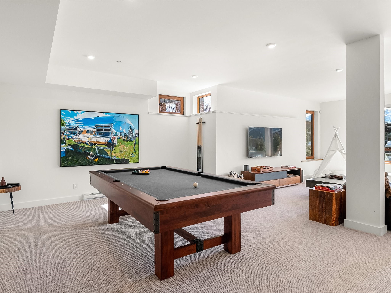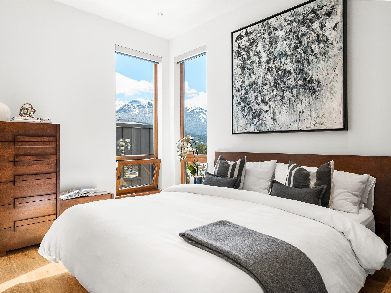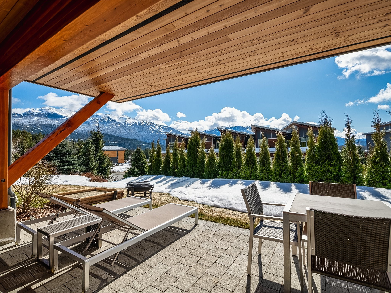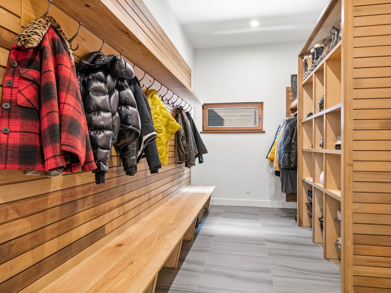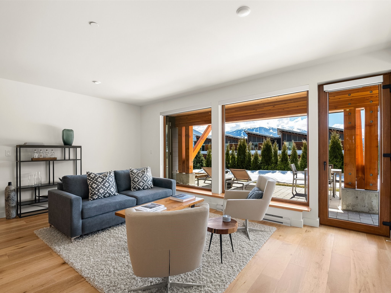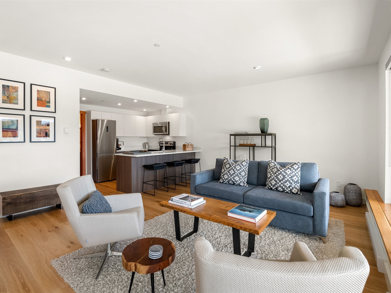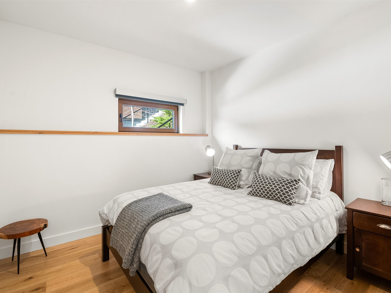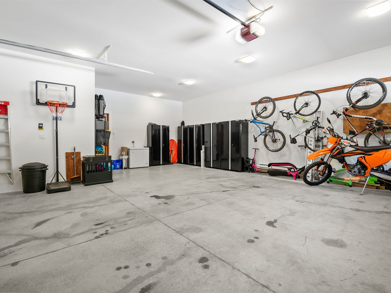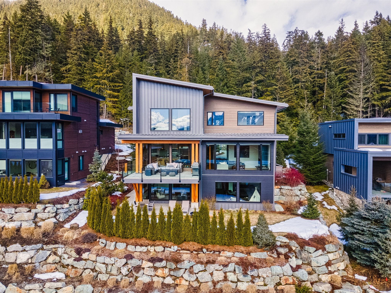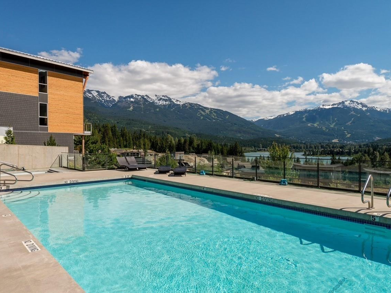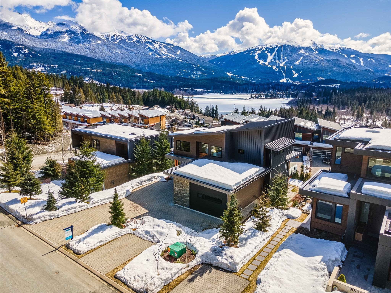8505 Ashleigh McIvor Drive
$5,988,000
Beds: 5.0
Baths: 4.0
Size: 4421 sq. ft.
Location: Whistler / Rainbow / Baxter Creek
Type: Chalet
Built: 2015
Taxes: $18,286.44
Strata Fees: $196.73 Monthly
Lot: 9123.00
This custom-built home boasts stunning views of Whistler and Blackcomb mountains, the turquoise waters of Green Lake, and all-day sunshine which pours in from the floor-to-ceiling windows on all three levels. This spectacular 4,400 sq ft home in Baxter Creek has a warm, modern, open-concept design with gorgeous hardwood floors, wood accents, open tread stairs, & a metal-clad gas fireplace that stretches from floor to ceiling in the living room, a gourmet kitchen with a pantry, & a large deck to sit on your outdoor couch admiring the view around your firepit. This home has 4 bedrooms all with exceptional mountain views, 3 bathrooms, a 1bed 1bath revenue suite, a double car garage with a large mudroom, & a huge recreational/media room on the ground floor that opens up onto a patio & backyard. Baxter Creek offers a private owner's outdoor saltwater swimming pool complete with a common hot tub and gas firepit.
Request More InformationBuyers Agent: Keith McIvor 604.935.2650
Listing Agent: Hannah Garcia - Personal Real Estate Corporation


